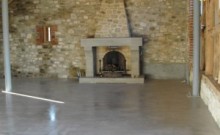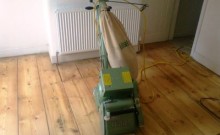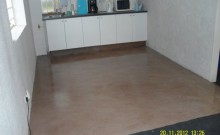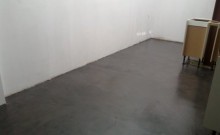[stextbox id=”info”]
Project: MicroCement Flooring with saw cut design
Type: MicroCement
End User: Residential
[/stextbox] Description: Although we have no photos of the original floor this was originally tiled with slate tiles, these had to be uplifted the floor abraded to remove the cement based adhesive and a 5.00mm of floor levelling compound applied.
Description: Although we have no photos of the original floor this was originally tiled with slate tiles, these had to be uplifted the floor abraded to remove the cement based adhesive and a 5.00mm of floor levelling compound applied.
This gave us a blank canvas to work from.The client came up with their own design and chose their colour scheme.
The process: We applied the microcement in two coats using the wet on wet system, once this had dried we abraded the area to give a smooth surface and set about the design.
- Accurate measuring was required to produce a symetrical design, this was marked in pencil and cut to a depth of approximatley 2.0mm, once completed the area was vacuumed to remove any fine dust and the floor was then ready to receive the stains.
- These were applied using a ragging technique, all areas that were likely to get splashed had to be masked off to avoid contaminating other colours.
- Once the effect had been achived we then applied 3 coats of high gloss seal.














